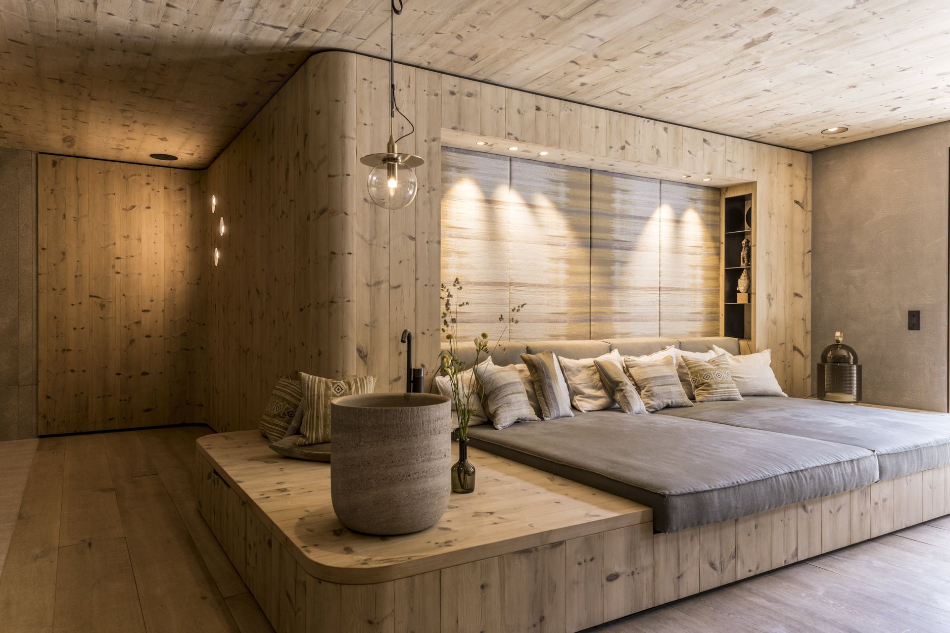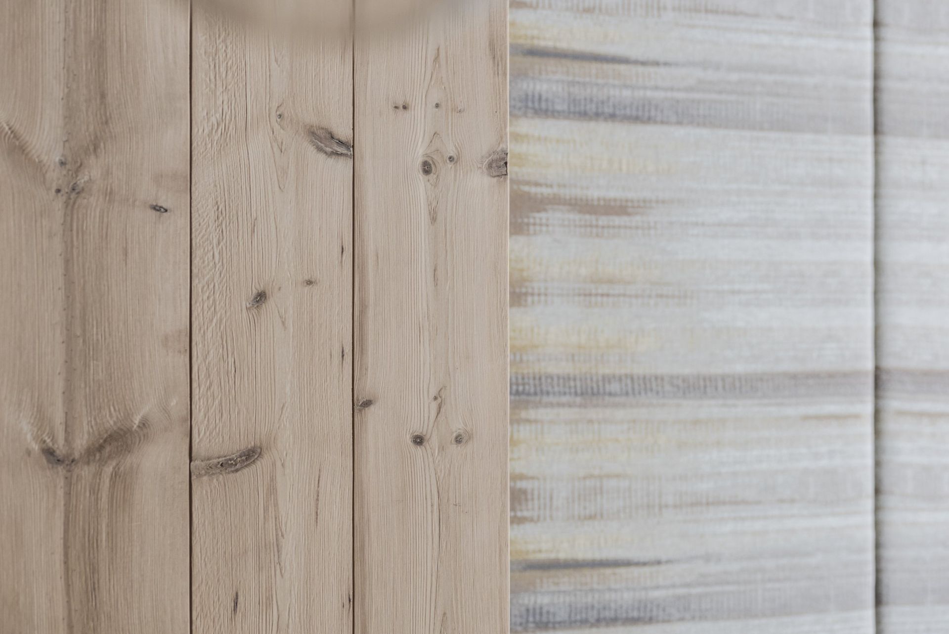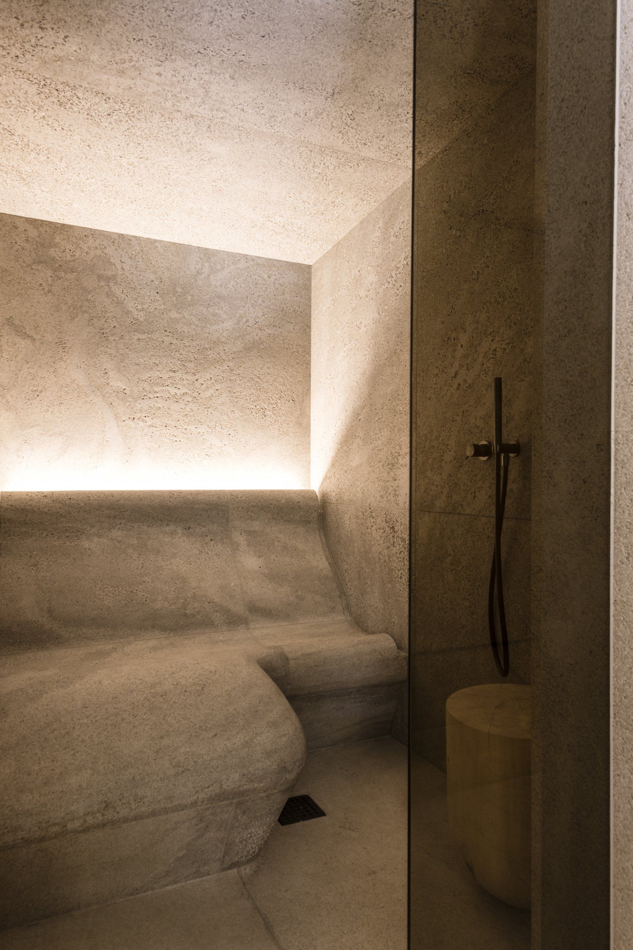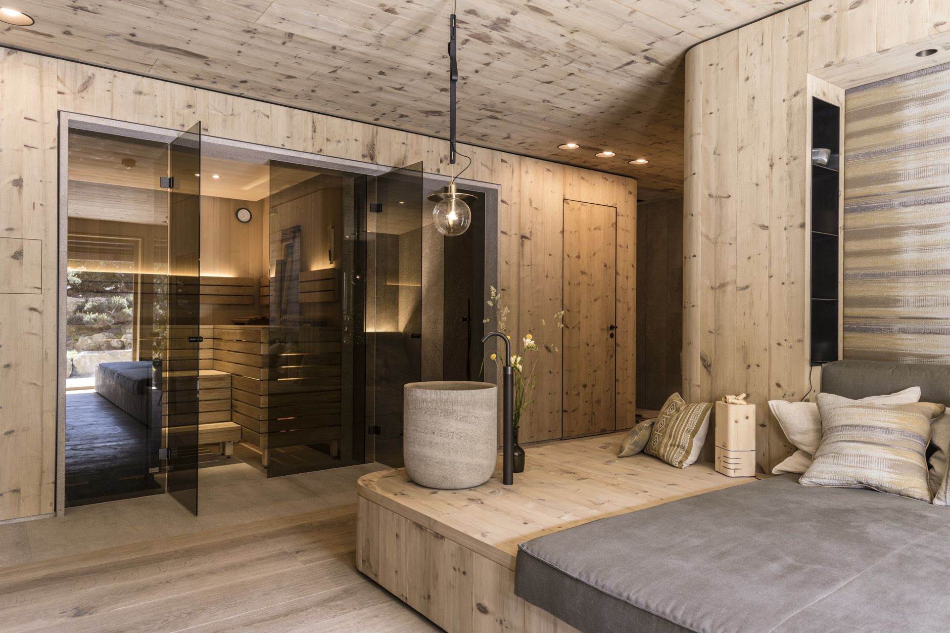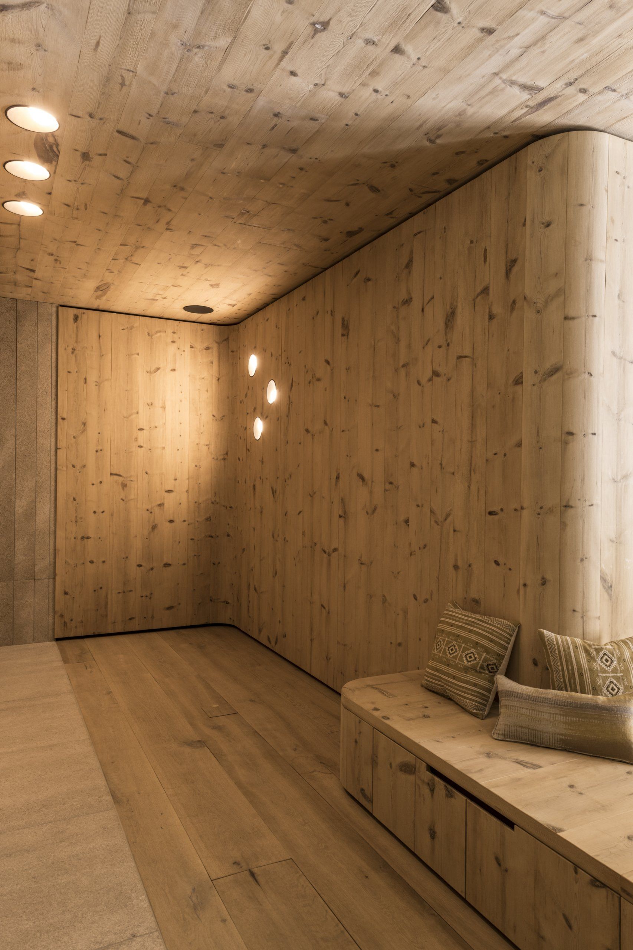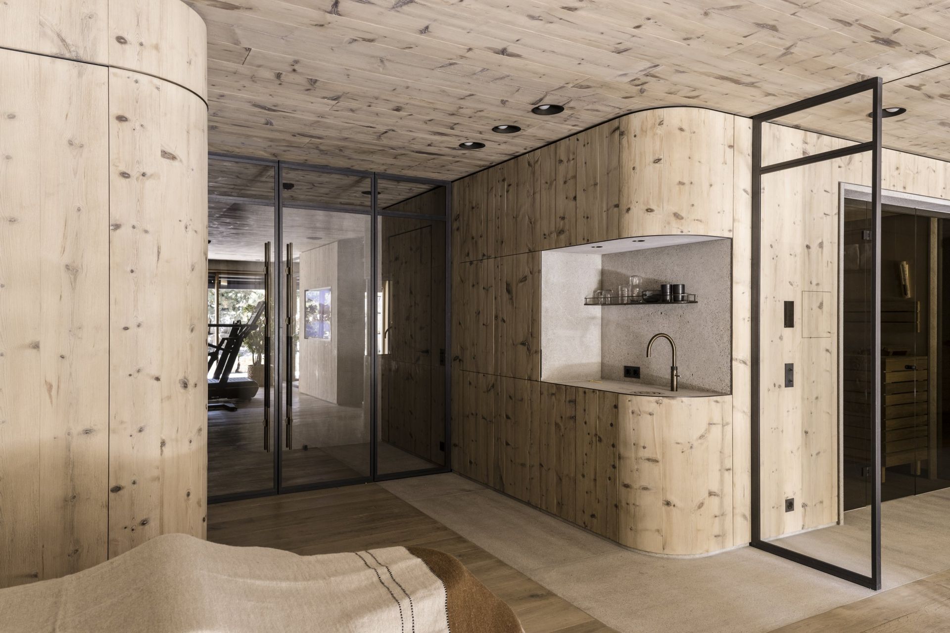Swiss stone pine spa: a retreat for the senses and soul
In the heart of the Kitzbühel Alps, a new modern house is rising, characterised by regional material awareness and a holistic design approach. Here we give you a first insight into this current project.
Hidden in the depths, in the basement, lies our spa – a place of relaxation, created from the demanding challenge of designing a true oasis of well-being. Here, where the majestic mountains form the panorama, reduction meets the natural beauty of soaped Swiss stone pine.
November, 2023
Photography: Sofie Latour
Reduction as a design principle
The spa concept is based on the principle of reduction and well-being. This leitmotif, where one area is dedicated to one material, permeates the entire design. Our approach combines mono-materiality and regional roots through careful selection of materials.
The naturally dried, soaped Swiss stone pine, the finely worked shell limestone and the warm texture of the oak create an unforgettable relaxation experience. Not only because they emphasise the aesthetic quality of the spa, but also because they offer a haptic experience.
A lot of love in the details
The loose occasional furniture is also made from these solid natural materials. From the Swiss stone pine side table to the free-standing, round washbasins and the stone stool, we have designed special small pieces of furniture. They literally round off the interior as fine accessories with subtle handcrafted details. For example, the scored edge of the stone basins is a reference to an ancient technique that the stonemasons at our partner Marmor Baumann skilfully applied stroke by stroke.
From souterrain to oasis of well-being
The challenge of concealing the technical components is mastered with innovative solutions. The sauna technology remains invisible. The kitchenette, for its part, has been reduced to the bare essentials – there is no sink.
We paid particular attention to the wooden ceilings and the colour scheme to create a thoroughly warm, inviting atmosphere. Transparent glass elements provide visual lightness and separate the functional areas of the spa and fitness centre without compromising on openness. The well thought-out floor plan thus combines sport and relaxation in natural harmony. A platform area becomes the highlight, serving as a premium space and allowing relaxing views of nature. From the first draft sketch to the final moment of moving in, we designed this spa as a harmonious addition to the overall project – a place that harmonises the senses and the soul. Welcome to your personal autumn-winter oasis.
